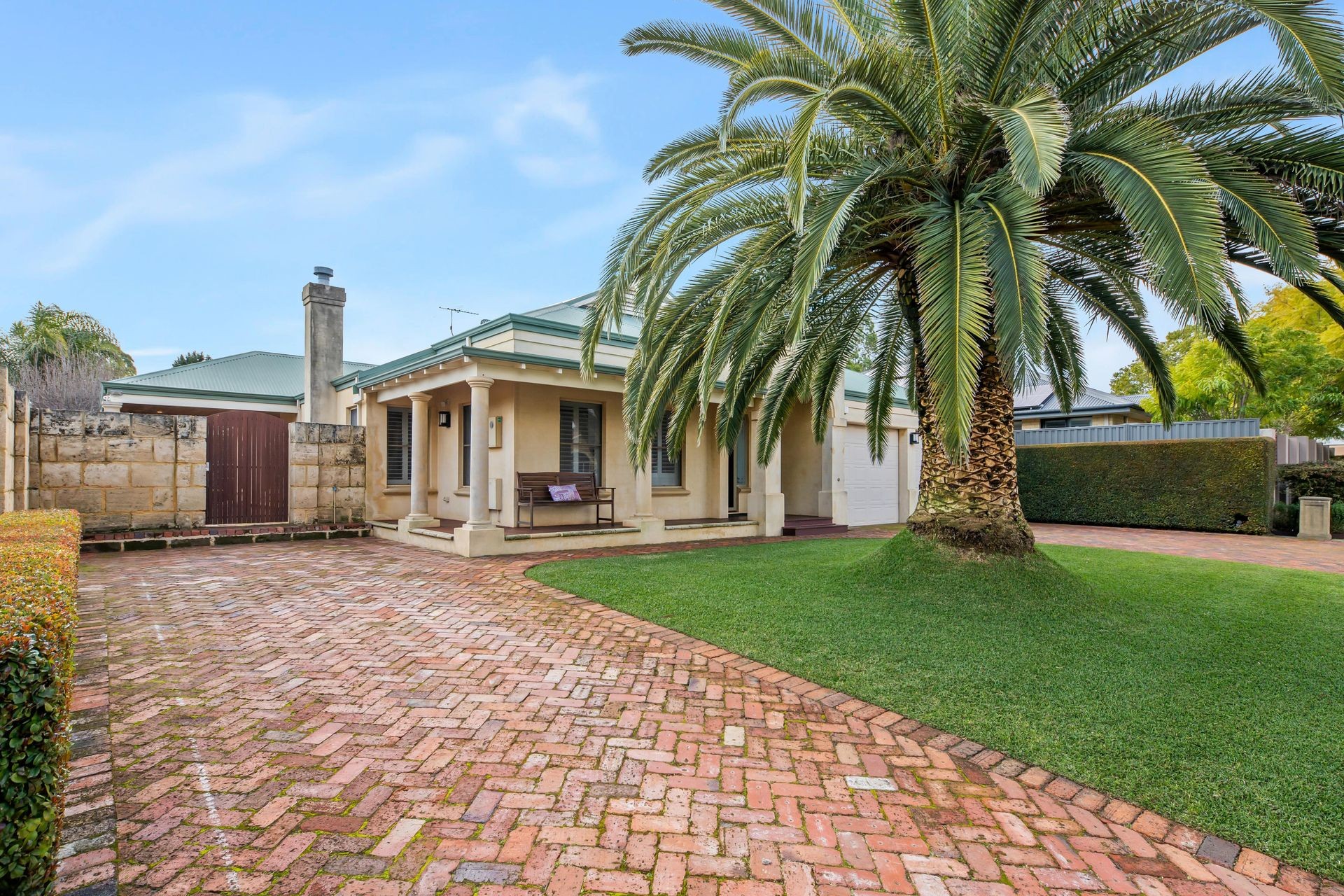Are you interested in inspecting this property?
Get in touch to request an inspection.
- Photos
- Floorplan
- Description
- Ask a question
- Next Steps
House for Sale in Booragoon
A Home of Grandeur and Timeless Elegance
- 4 Beds
- 2 Baths
- 4 Cars
Additional Information:
More InfoSet on a sprawling 883m² green-titled lot, this quality Peter Stannard residence is a masterpiece of design and craftsmanship, where soaring ceilings, glistening polished jarrah boards, and plantation shutters create a home filled with light, warmth, and character. From the moment you step through the front door, the sense of space and grandeur is undeniable, with every room inviting the outdoors in through French doors, bay windows, and perfectly framed garden vistas.
Seamless Flow for Modern Living
This is a home that flows with effortless grace - each space leading naturally to the next, creating a hub that is both functional and inspiring. At its heart lies the open-plan kitchen, meals, and living area, where family and friends can gather in comfort.
With not one but two gas fireplaces, it's a home for every season - bask in the warm winter sun streaming through the windows, or open the doors wide to enjoy the fresh breeze and leafy surrounds in summer.
A Sanctuary for All the Family
The accommodation is designed with flexibility in mind, offering four generous bedrooms plus a study/home office that can easily become a fifth bedroom if needed. The master suite is an indulgent retreat, complete with a large ensuite, walk-in robe, and French doors opening to a private covered terrace - the perfect spot to enjoy your morning coffee and welcome in the day.
The secondary bedrooms are spacious, filled with natural light, and ideally suited to children, guests, or extended family.
Entertaining, Relaxing, and Living Life to the Full
Outdoors, the home delivers a true haven for relaxation and entertaining. The alfresco area overlooks a sparkling heated pool, surrounded by manicured gardens, mature trees, and high hedges for privacy.
Imagine balmy summer evenings spent with friends and family, while the kids swim late into the night. Every angle is thoughtfully designed so that the outdoors seamlessly becomes part of your living space, making this home as practical as it is beautiful.
and the outdoor shower is ideal to cool off under after returning from a run or swim at the beach.
For the Enthusiast, the Tradie, or the Adventurer
Beyond the elegance, this property also caters to those who value practicality and space for hobbies or work. A fully set-up workshop with three-phase power, powder room and WC makes it a dream for trades, tinkerers, or anyone who loves a serious workspace. Add to this solar panels for efficiency and a double garage with extra-high 2350mm clearance, and you have the perfect setup for large 4WDs, caravans, or camping gear. Whether you're a tradie, weekend adventurer, or simply love a well-equipped workshop, this home delivers on every front.
The Perfect Position for Lifestyle Living
Positioned on the Mount Pleasant border, within the Applecross Senior High School intake, this home is as well located as it is designed. Spend weekends strolling by the river, enjoy the vibrancy of Westfield Garden City's shopping and dining, or simply unwind in the comfort of your own private retreat. This is more than a home - it's a lifestyle, offering luxury, flexibility, and a sense of occasion in every moment of the day and every season of the year.
Council Rates $3356.77/ yr (approx)
Water Rates: $1770.97 / yr ( approx)
For more information or to arrange an inspection please contact Tim Caporn 0406 300 828.
Accommodation
- 4 Bedrooms
- Main with ensuite
- 2 bathrooms
- Home office
- Theatre room
- Open plan kitchen
- Dining
- Living room
- Double garage
- Workshop with powder room and WC
Features
- Fully reticulated gardens
- Solar heated pool
- Garden lighting
- Security with cctv
- Three phase underground power
- 6.5KW three phase solar
- Gas instantaneous HWS
- Reverse cycle ducted AC
- Stone kitchen tops
- Outdoor shower
Close by
- Garden city
- Blue Gum reserve
- Layman Park
- Deep Water Point
- Applecross High School Catchment
- Leach Hwy/ Kwinana Fwy access
- Bus Route 500
262m²
883m² / 0.22 acres
2 garage spaces and 2 carport spaces
4
2
Additional Information:
More InfoAgents
- Loading...
Loan Market
Loan Market mortgage brokers aren’t owned by a bank, they work for you. With access to over 60 lenders they’ll work with you to find a competitive loan to suit your needs.
