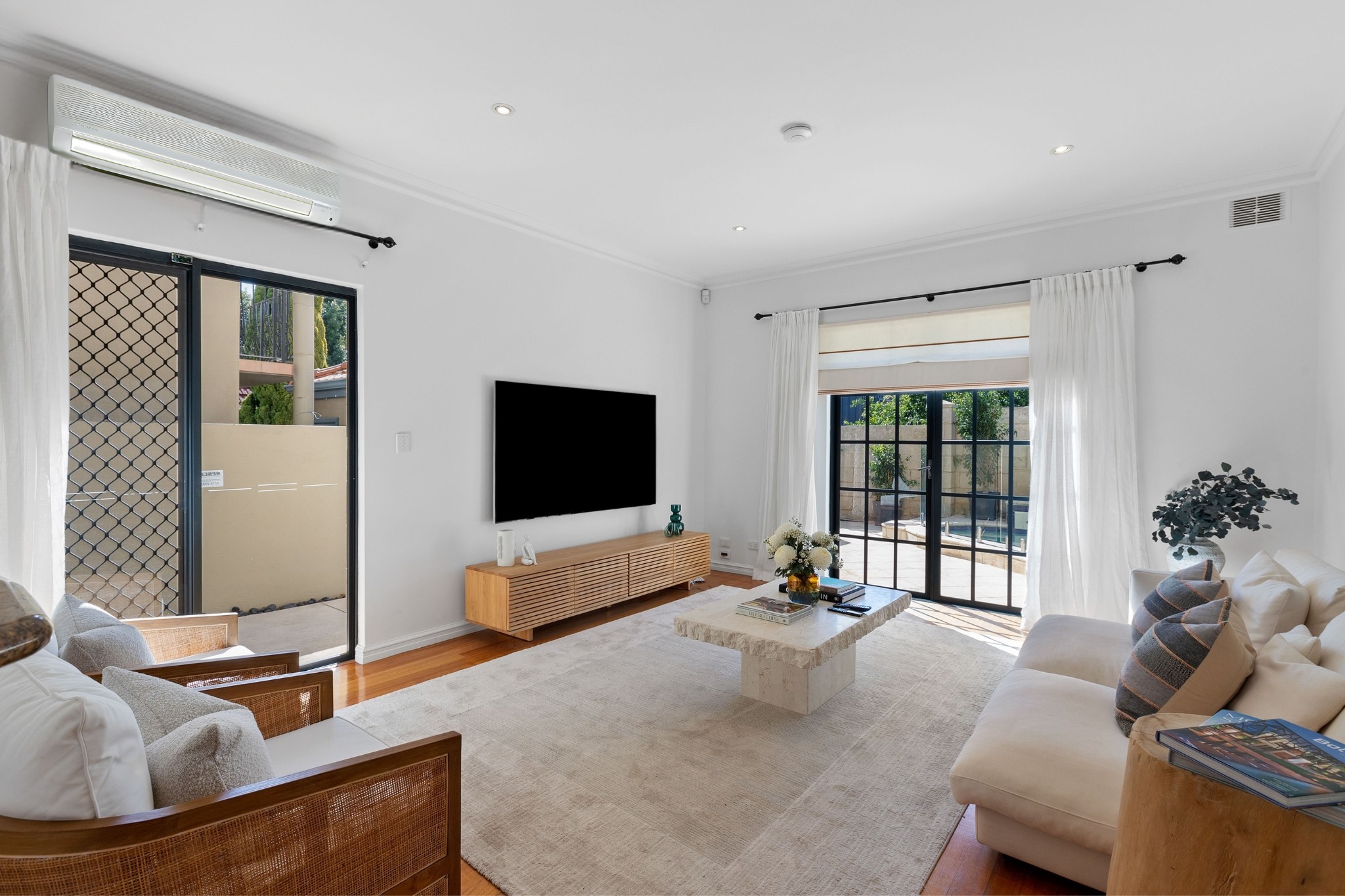Are you interested in inspecting this property?
Get in touch to request an inspection.
- Photos
- Video
- Floorplan
- Description
- Ask a question
- Location
- Next Steps
House for Sale in Cottesloe
UNDER OFFER PRIOR TO AUCTON
- 4 Beds
- 2 Baths
- 2 Cars
Additional Information:
More InfoGracefully blending ease with elegance, this fantastic 4 bedroom 2 bathroom two-storey family home has low-maintenance living down to a fine art.
Nestled in a peaceful cul-de-sac, yet enviably close to everything - including some of the most sought-after schools in the western suburbs, it offers the best of both worlds. Designed for a lifestyle that's effortless yet elevated, it's a rare chance to enjoy modern convenience in one of Cottesloe's most unsung pockets.
Downstairs, a lovely lounge room sits alone and is the perfect place to relax and unwind, enjoying double-French-door access out to a small side courtyard. Also on the ground level are a powder room and under-stair storeroom, as well as a separate study - or home office - with gas-bayonet provisions for heating.
A single door shuts off the open-plan kitchen and dining area from the front of the layout - with two side-by-side double-door linen/pantry cupboards complemented by sleek granite bench tops, a water-filter tap, a walk-in corner pantry a Westinghouse range hood, a Smeg ceramic cooktop, a separate Fisher and Paykel oven and a white Asko dishwasher. It all overlooks a large, light, bright and sunken family room that benefits from a splendid north-facing aspect, boasts its own gas bayonet and a new split-system air-conditioning unit and opens out to both the side of the property, as well as to the rear via gorgeous double French doors.
The separate laundry is well-equipped with a double linen press, broom cupboard and extra storage options, as well as access out to the north-facing backyard - home to a breezy entertaining courtyard, right beside a shimmering below-ground swimming pool.
Upstairs, a carpeted sitting/retreat area - with a gas bayonet - makes it three separate living zones in total, adjacent to a huge carpeted master-bedroom suite with integrated audio ceiling speakers, a split-system Daikin air-conditioner, a walk-in wardrobe and a fully-tiled ensuite bathroom - shower, toilet, vanity, heat lamps, separate toilet, feature glass brickwork and all.
The carpeted spare bedrooms are all light and bright, with the north-facing second and third bedrooms boasting built-in double robes, linen cupboards and splendid pine-tree views to wake up to. The fourth bedroom has a built-in double robe and neighbouring linen press of its own. A second powder room and a practical light-filled main family bathroom - with a shower, separate bathtub, vanity and heat lamps - complete the picture.
The location doesn't get any better than being poised between the river and the sea, where you'll also find Grant Street Station and North Cottesloe Primary just moments away. Boutique shopping at Claremont Quarter and Napoleon Street, buzzing cafés, restaurants and coastal walking trails are all within easy reach, whilst a stroll over the nearest overpass will get you to the Cottesloe Civic Centre, tennis courts, Sea View Golf Club and, of course, the golden sands of iconic Cottesloe Beach. Walk, play, swim, repeat - it's a lifestyle you will undoubtedly get used to, quite quickly!
Fore more information or to arrange a viewing please contact:
Jody Fewster on 0414 688 988 jody.fewster@raywhite.com or
Ethan Siegmund on 0428 160 086 | ethan.siegmund@raywhite.com.
Chattels depicted or described are not included in the sale unless specified in the Offer and Acceptance.
KEY FEATURES:
- 4 bedrooms
- 2 bathrooms
- 2 powder rooms
- Study
- Sunken downstairs family room with a new split-system air-conditioning unit
- Open-plan kitchen and dining area - with a dishwasher, granite bench tops
- Separate downstairs lounge room with stylish light fittings
- Intimate side courtyard - off the lounge room
- Upstairs third living room - or retreat area
- Upper-level sleeping quarters
- Huge master suite - with split-system a/c, audio speakers
- Robes in every bedroom
- Fully-tiled ensuite and main bathrooms
- Storage-laden laundry
- Under-stair storeroom
- Rear swimming pool and entertaining courtyard
- Side drying courtyard - with a clothesline
- Double lock-up garage
OTHER FEATURES INCLUDE:
- Feature French entry door
- Wooden floorboards on the ground level
- Daikin ducted reverse-cycle air-conditioning system
- Gas-bayonet heating
- Ducted-vacuum system
- Security-alarm system
- Pure water whole-house filtration system
- Feature ceiling cornices
- Feature skirting boards
- Security doors
- Rinnai instantaneous gas hot-water system - with temperature controls
- Low-maintenance reticulated gardens
- Side-access gate
- Extra parking space on the front verge
- Easy-care 280sqm (approx.) block with a north-facing rear aspect
- Built in 1997 (approx.)
LOCATION FEATURES (all distance are approximate):
- 450m walk to North Cottesloe Primary School
- 700m walk to Grant Street Train Station
- 850m walk to Presbyterian Ladies' College
- 850m walk to the Swan River Foreshore Reserve
- 750m walk to Cottesloe Train Station
- 1.0km to Cottesloe Central
- 1.0km to Cottesloe Civic Centre
- 1.0km to Cottesloe Tennis Club
- 1.3km to Cottesloe Beach
- 1.3km to Cottesloe Primary School
- 1.6km to Sea View Golf Club
- 1.9km to Claremont Quarter
- 2.4km to St Hilda's Anglican School for Girls
- Study
278m² / 0.07 acres
2 garage spaces
4
2
Additional Information:
More InfoAgents
- Loading...
- Loading...
Loan Market
Loan Market mortgage brokers aren’t owned by a bank, they work for you. With access to over 60 lenders they’ll work with you to find a competitive loan to suit your needs.
