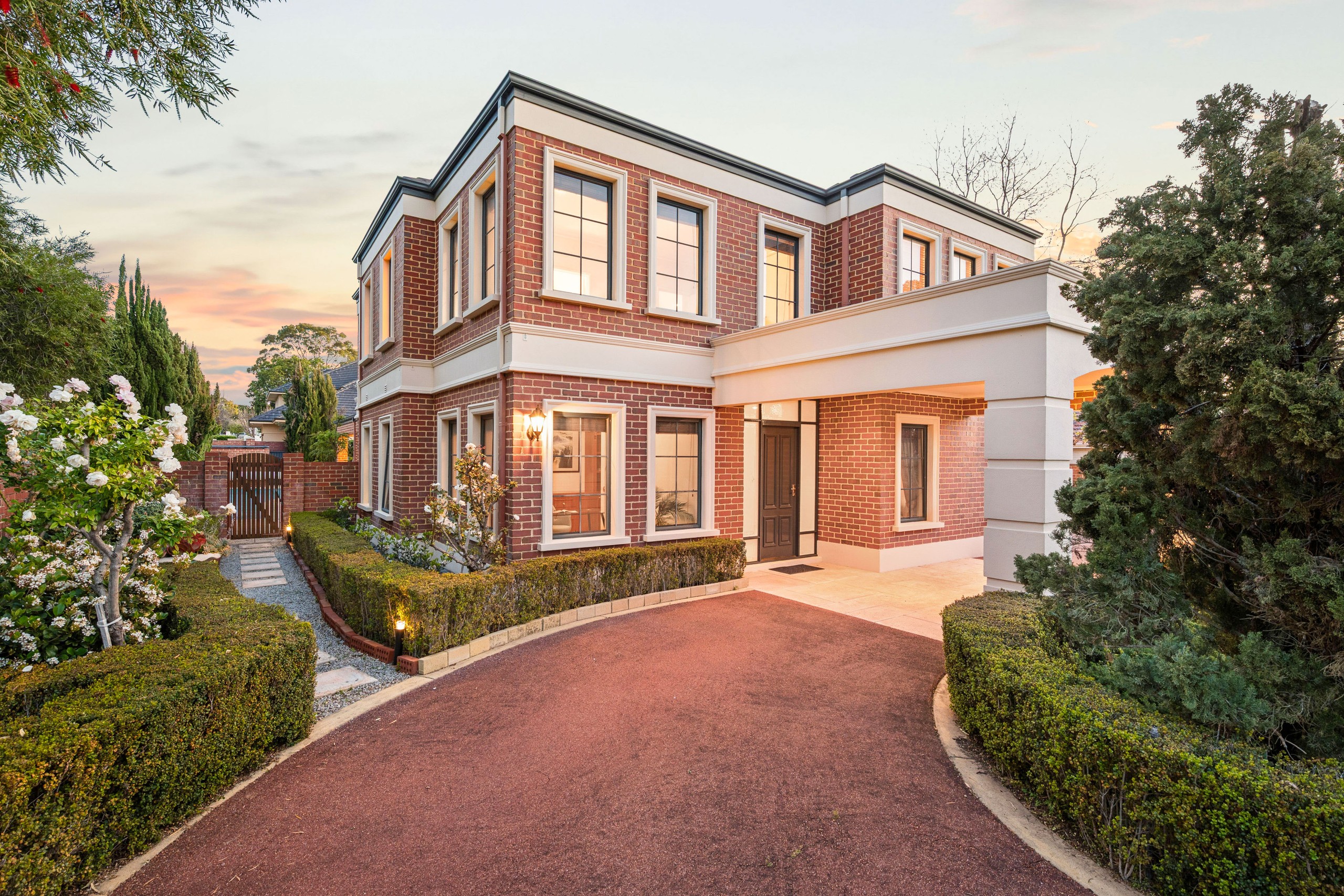Sold By
- Loading...
- Photos
- Floorplan
- Description
House in Dalkeith
Auction On Site - Saturday 25th October 12.00noon
- 5 Beds
- 3 Baths
- 4 Cars
Additional Information:
More InfoElegant Georgian Charm in the Heart of Dalkeith
Positioned proudly on a sought-after corner block, this stately Georgian-style two-storey home captures timeless elegance and enduring appeal. With its classic proportions, refined façade, and a commanding presence framed by a brick and wrought iron fence, this 2003-Oswald built residence is a true landmark in the heart of Dalkeith.
Enter through the remote gates to be greeted by manicured hedges and a sweeping wraparound driveway, setting the tone for the grandeur within.
A Grand Welcome and Flexible Ground Floor Living
Step inside to be immediately impressed by gleaming solid Blackbutt timber floors and a double-volume reception room, bathed in northern and winter sunlight. This remarkable entry makes a statement while filling the home with warmth and light. The flexibility of the space allows you to relax in front of the fireplace with your favourite book, play the grand piano or dine in style with friends.
The ground floor also features a dedicated home office, a private guest bedroom with adjoining bathroom, and multiple living areas that provide flexibility for both family life and entertaining.
Masterfully Designed for Family Comfort
Upstairs, the floorplan has been carefully considered to provide separation and space for every member of the family. The luxurious main suite boasts a spa ensuite and 2 walk-in robes, complemented by a private library for quiet retreat. Three additional family bedrooms complete the upper level, ensuring comfort and privacy for all.
The Heart of the Home and Outdoor Entertaining
To the rear of the property, the open-plan kitchen is both stylish and functional, featuring solid jarrah cabinetry and stone benchtops. Overlooking the dining, living, and theatre rooms, this is the hub of the home where everyone comes together. Beyond, the alfresco area flows out to a lush backyard with a sparkling 17-metre gas heated lap pool and expansive lawn - perfect for kids to play and for hosting balmy summer evenings.
A Stately Residence in a Blue-Chip Location
Set on a generous 1,103sqm corner block, this home combines prestige, privacy, and practicality in equal measure. Offering timeless Georgian styling, versatile living, and an enviable Dalkeith address, it is perfectly suited to those seeking a substantial family home or a grand residence of style and substance. Being only the 2nd time in 86 years the property has been offered for sale is a testament to the wonderful life you have living at 46 Gallop Road. This is a rare opportunity to secure one of the suburb's finest offerings.
Council Rates $5,811.15 /annum approx
Water Rates $3,334.59 /annum approx
For more information or to arrange an inspection please contact Tim Caporn on 0406 300 828
Accommodation
- 5 Bedrooms
- Main with ensuite
- 3 Bathrooms
- Office
- Home theatre
- Library
- Formal reception / lounge
- Dining
- Living
- Double garage
- Store room
- Laundry
- internal living area 429m2 approx
- Built area under the roof 527m2 approx
Features
- 2003 built Oswald home•
- High ceilings throughout - double volume front living
- 17m gas heated lap pool
- Ducted multi zone A/C with double compressors and separate rooms controls
- Split A/C in main bedroom
- 1103m2 corner block
- 24+ metre frontage
- North facing front
- Gas fireplace
- Security system
- Inground Bore - Reticulated gardens
- Brick and wrought iron fencing with remote gate
- Imported chandeliers
- R3.0 insulation batts
- Stannah Stairlift
- 2 x Rheem gas Hot water systems
- Secured pool equipment shed
Close By
- Waratah Ave Shopping precinct
- Nedlands Golf Club
- Masons Gardens
- RPYC
- The Swan River
- Dalkeith Primary School
- CCGS, MLC, Shenton College, UWA
- Sir Charles Gairdner, PCH, Hollywood hospital precinct
- Bus Route 24 (Claremont Stn - East Perth)
Auction Terms
Settlement 30 or 45 days at the choice of the buyer
Deposit $200,000 at the fall of the hammer
430m²
1,103m² / 0.27 acres
2 garage spaces and 2 off street parks
5
3
