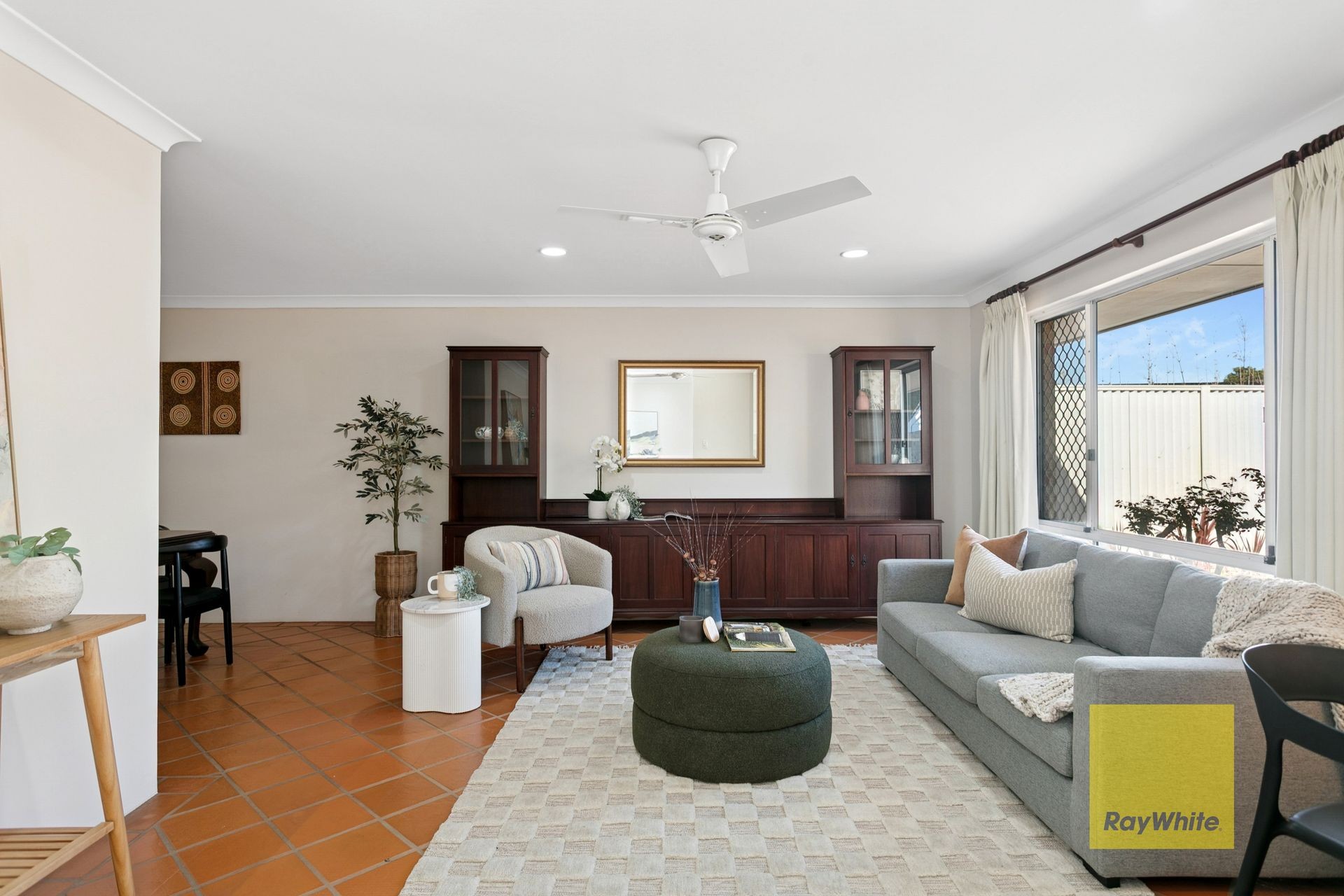Are you interested in inspecting this property?
Get in touch to request an inspection.
- Photos
- Floorplan
- Description
- Ask a question
- Location
- Next Steps
House for Sale in Floreat
Peaceful, Secure and Convenient
- 3 Beds
- 1 Bath
- 2 Cars
Additional Information:
More InfoThis single-level home offers light-filled interiors, a north-facing courtyard and a practical layout designed for easy, low-maintenance living. Set on a generous 603sqm block, it's a welcoming retreat in a tightly held Floreat location.
Light and bright with two living areas and a tranquil outdoor entertaining space, the accommodation includes a large master bedroom with built-in robes and access to a semi-ensuite bathroom, plus two further bedrooms, one with built-in storage. A separate laundry and additional WC add everyday convenience, while evaporative air conditioning, automated reticulation, and security screens enhance comfort and peace of mind.
Privately positioned at the rear of a wide driveway, the home offers a practical double garage and a handy outdoor storage area. Designed with functionality at its core, this well-maintained home would equally suit downsizers, professional couples or young families hoping to gain a foothold in this fantastic location.
Ideally located within a few minutes' walk to the Birkdale Street shopping precinct, public transport and local parkland, this delightful home offers peaceful, secure and low maintenance living with easy public transport access to the city, the beach, Claremont Quarter, Sir Charles Gairdner and Perth Children's Hospital. A short distance from some of the state's leading schools, the property is situated within the Shenton College catchment.
Homes such as this do not last long. Please contact Helen to register your interest.
Property Features:
- Privately positioned, single level home
- 603sqm rear block
- Private driveway with double garage and generous turning circle
- Security screens on access doors (front, rear, and laundry)
- Open plan kitchen/living/dining area overlooking rear courtyard
- Large master bedroom with built in robes
- Large semi-ensuite bathroom
- 2 further bedrooms, one with built in robes
- Laundry with separate toilet
- North facing paved courtyard with covered patio
- Private rear garden with raised garden beds
- Evaporative air-conditioning throughout
- Gas storage hot water system
- Automated reticulation
- Storage area behind carport
- No strata fees
Location Highlights:
- Short stroll to Birkdale Street Shopping precinct, including local cafes, restaurants, doctors' surgery and pharmacy
- Easy access to public transport on Cambridge, Selby and Alderbury Streets
- Close proximity to Sir Charles Gairdner and Perth Children's Hospital
- Jolimont Primary School and Shenton College catchments
135m²
603m² / 0.15 acres
2 garage spaces
3
1
Additional Information:
More InfoAgents
- Loading...
Loan Market
Loan Market mortgage brokers aren’t owned by a bank, they work for you. With access to over 60 lenders they’ll work with you to find a competitive loan to suit your needs.
