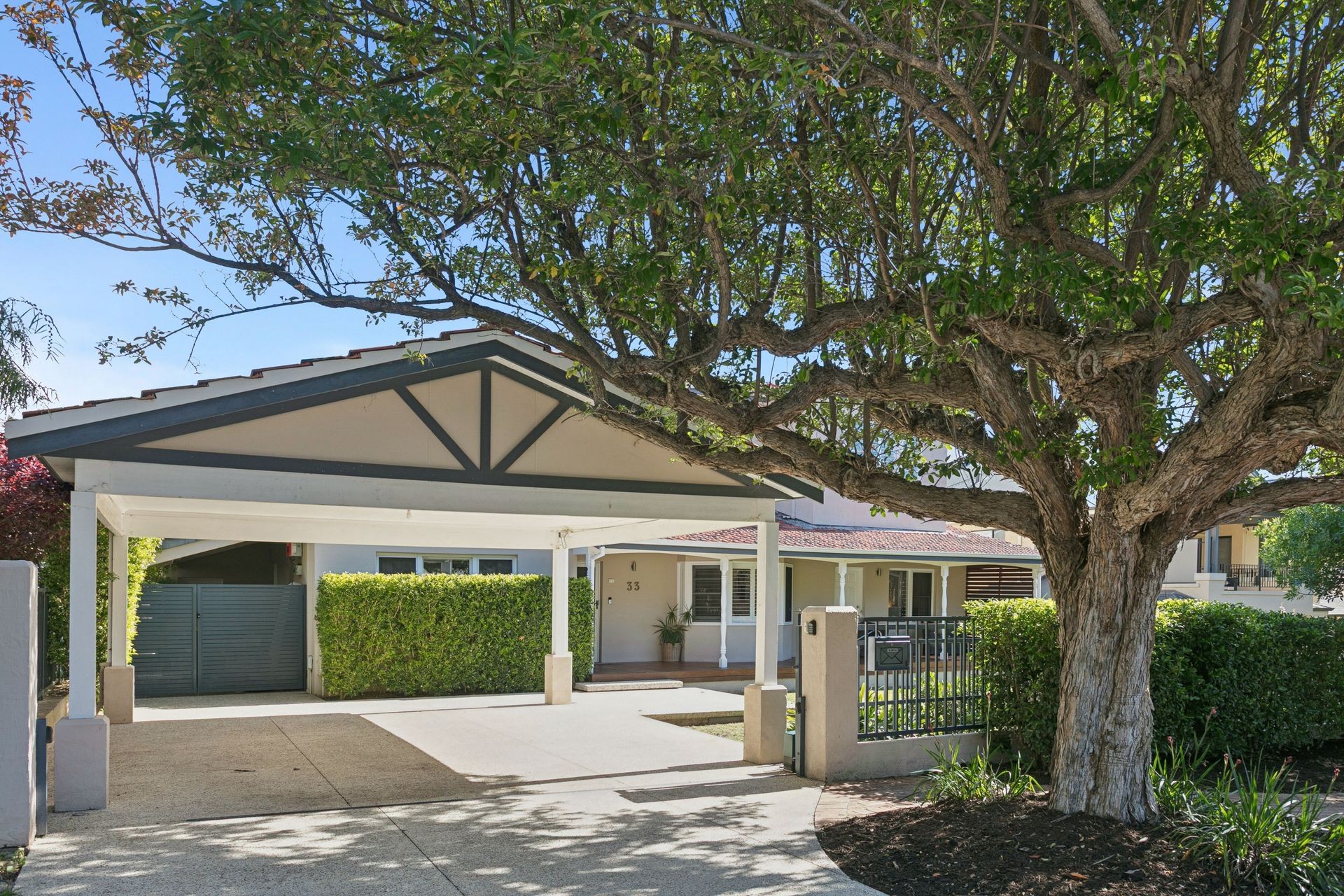Are you interested in inspecting this property?
Get in touch to request an inspection.
- Photos
- Floorplan
- Description
- Ask a question
- Next Steps
**Home Open Cancelled**
Under Offer by Tim Caporn
Perfectly positioned just 100 metres from the wide open green fields of Alderbury Reserve, this charming five-bedroom, two-storey character home delivers the ultimate in family living and lifestyle. With lush established gardens, abundant northern light, and timeless jarrah floorboards throughout, this residence blends warmth and functionality in one of Floreat's most tightly held pockets.
Spacious and Flexible Floorplan
Designed with families in mind, the home offers exceptional separation and versatility across its generous floorplan. The ground floor hosts four well-proportioned bedrooms, a comfortable separate lounge, and an inviting open plan kitchen, meals, and living area that forms the heart of the home. Slide back the glass door to access the pool and alfresco area and bring outside in. The flow between spaces is effortless, ensuring everyone has room to gather, relax, and connect.
A Stunning Kitchen and Alfresco Entertainer
The beautifully renovated kitchen is a true highlight, perfectly positioned to overlook the alfresco area and sparkling below-ground pool. Featuring modern finishes and generous storage, it's as practical as it is stylish. Step outside to the covered alfresco area with a built-in BBQ-ideal for summer entertaining with family and friends. There's also a shed, outdoor shower, and a large patch of lawn where kids and pets can play freely.
Private Upstairs Parent Retreat
Upstairs, parents are treated to a peaceful sanctuary. The Main suite occupies the whole first floor and features a private balcony that captures sunset and tree top views to Perry Lakes, ideal for unwinding after a long day. The bedroom accesses the ensuite, walk in robe and open plan light filled sitting room where there is space for a home office.
The Perfect Blend of Space, Character and Location
This wonderful family home offers an unbeatable combination of charm, space, and lifestyle - you will love it so much you will never want to leave but if you do, Alderbury Reserve virtually on your doorstep, Floreat Forum and local cafes nearby, and the beach just 2.5km away, every convenience and leisure activity is within easy reach. Enjoy the tranquility of a lush garden setting and the flexibility of a floorplan designed to grow with your family.
For more information or to arrange an inspection please contact Tim Caporn on 0406 300 828
Council Rates $ 5,382.30 /annum approx
Water Rates $ 2,279.26 /annum approx
Accommodation
- 5 Bedrooms
- Main with WIR, ensuite
- Parents retreat / study
- Balcony
- Lounge
- Open plan kitchen, meals, living
- Internal Foyer
- Powder room
- Laundry
- Covered alfresco
Features
- Below ground pool
- Double carport with additional space
- Remote control front gate
- Shed
- Air conditioning
- Solar Panels
- Ceiling fans
- Plantation shutters
- Renovated kitchen
- Polished jarrah floorboards
- Sliding glass doors
- High ceilings
- Front verandah
- Lush gardens
- Front facing northern orientation
Close by
- Alderbury Reserve
- Perry lakes
- Floreat Park
- Reabold Tennis Club
- Floreat Forum Shopping
- City Beach
- Cup and Co
- Shenton College catchment
- Floreat Park PS catchment
- Bus route 81 ( city beach to Perth busport)
- Bus route 28 ( Claremont Station to Perth Busport)
809m² / 0.2 acres
3 carport spaces
5
2
Additional Information:
More InfoAgents
- Loading...
Loan Market
Loan Market mortgage brokers aren’t owned by a bank, they work for you. With access to over 60 lenders they’ll work with you to find a competitive loan to suit your needs.
