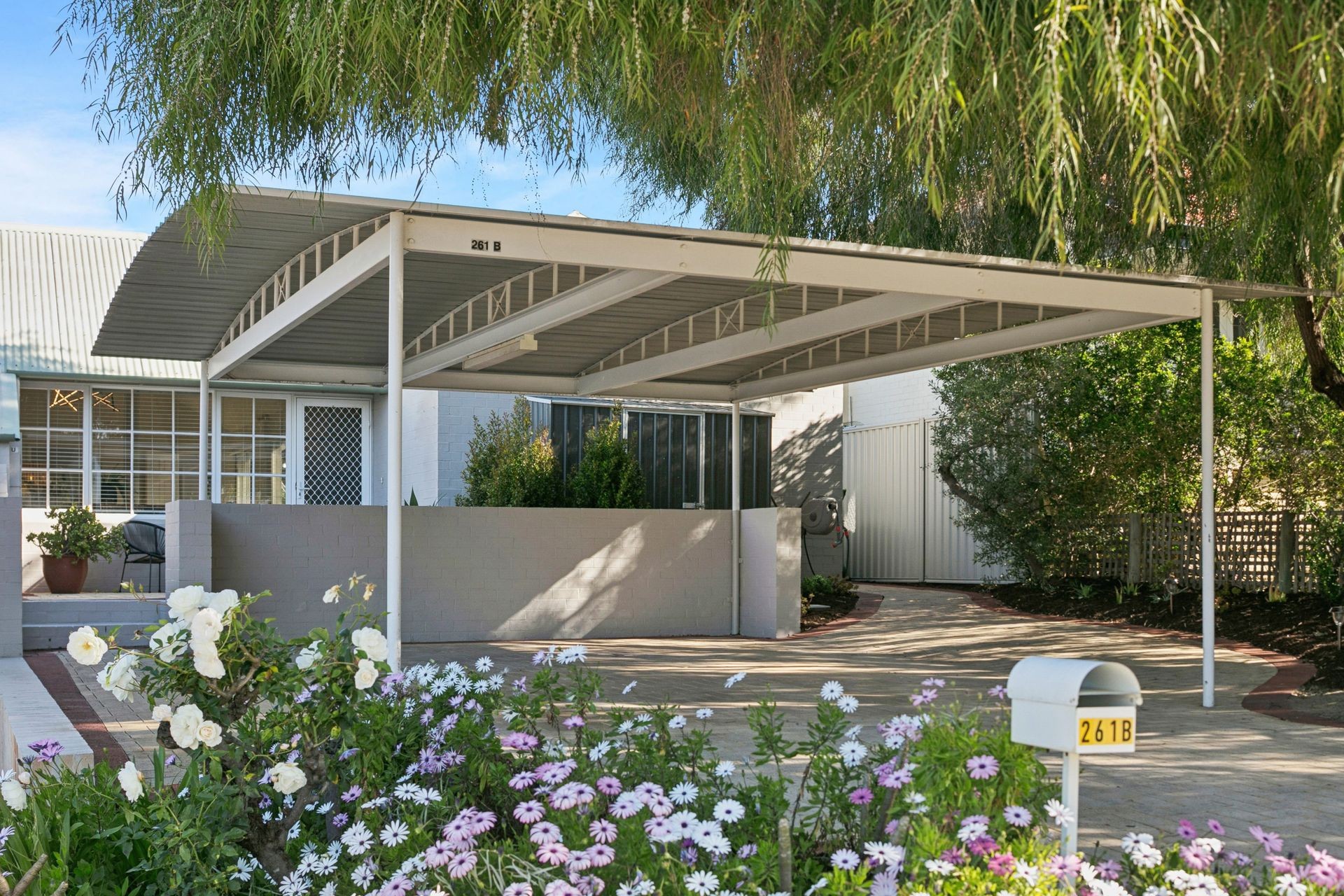Are you interested in inspecting this property?
Get in touch to request an inspection.
- Photos
- Floorplan
- Description
- Ask a question
- Location
- Next Steps
Home for Sale in Floreat
UNDER OFFER BY HELEN HEMERY
- 3 Beds
- 2 Baths
- 2 Cars
Additional Information:
More InfoWith lofty ceilings, open-plan design and multiple indoor/outdoor living zones, this beautifully renovated single-level home captures the essence of relaxed family living in a quiet, elevated Floreat location. Low-maintenance yet full of character, this is a home designed for both comfort and entertaining.
Step inside to a north-facing entry that fills the property with natural light. The open-plan lounge and dining space overlooks a central courtyard, while the stylish renovated kitchen-with its generous breakfast bar-forms the heart of the home. The adjacent second living area, opening to both front and rear courtyards, gives families flexible spaces to gather or retreat.
The master suite is positioned privately at the front of the residence, with a renovated ensuite and walk-in robe. A dedicated children's wing includes two bedrooms with built-in robes, a family bathroom and renovated laundry. Storage is a standout feature, with a 17sqm attic, large shed, and built-in solutions throughout.
Outdoors, you'll love the choice of entertaining areas: a generous central courtyard, covered alfresco, and a private rear garden complete with raised beds for herbs and fruit trees. Combined with friendly neighbours and quiet surroundings, this is a home that's been thoughtfully lived in and loved.
Set on a spacious 481sqm block, the location is unbeatable - walking distance to the Birkdale Street cafés, restaurants, shops and medical facilities, surrounded by parks and with easy access to the city. Finally, this home sits within the highly sought after Floreat Park Primary and Shenton College catchments.
Homes such as this do not last long. Contact Helen to register your interest today.
Property Features:
- Renovated single level home
- 481sqm block
- Private driveway with double carport
- North facing, light-filled entrance
- Polished concrete floors in living areas, new carpets in all bedrooms
- Open plan lounge/dining area overlooking large central courtyard
- Renovated kitchen with central breakfast bar
- Second living area with sliding doors to on both sides
- Master suite at front of home, with renovated ensuite and walk in robe
- Children's wing comprising renovated family bathroom and 2 further bedrooms, both with built in robes
- Renovated laundry with separate toilet and large linen cupboard
- Multiple outdoor entertaining areas, including central courtyard, covered alfresco area and rear courtyard
- Private rear garden with raised garden beds and lawn area for children/pets
- Multi-split reverse cycle air-conditioning
- Alarm system and 4 CCTV cameras
- LED lighting throughout
- New gas storage hot water system
- Rooftop solar panels
- Automated reticulation
- Approx 17sqm attic storage space with drop down ladder
- Large rear shed plus small shed/bike storage at front
- No strata fees
Location Highlights:
- Short stroll to Birkdale Street Shopping precinct, including local cafes, restaurants, doctors' surgery and pharmacy
- Easy access to public transport on Cambridge, Selby and Alderbury Streets
- Close proximity to Sir Charles Gairdner and Perth Children's Hospital
- Floreat Park Primary School and Shenton College catchments
2 garage spaces
3
2
Additional Information:
More InfoAgents
- Loading...
Loan Market
Loan Market mortgage brokers aren’t owned by a bank, they work for you. With access to over 60 lenders they’ll work with you to find a competitive loan to suit your needs.
