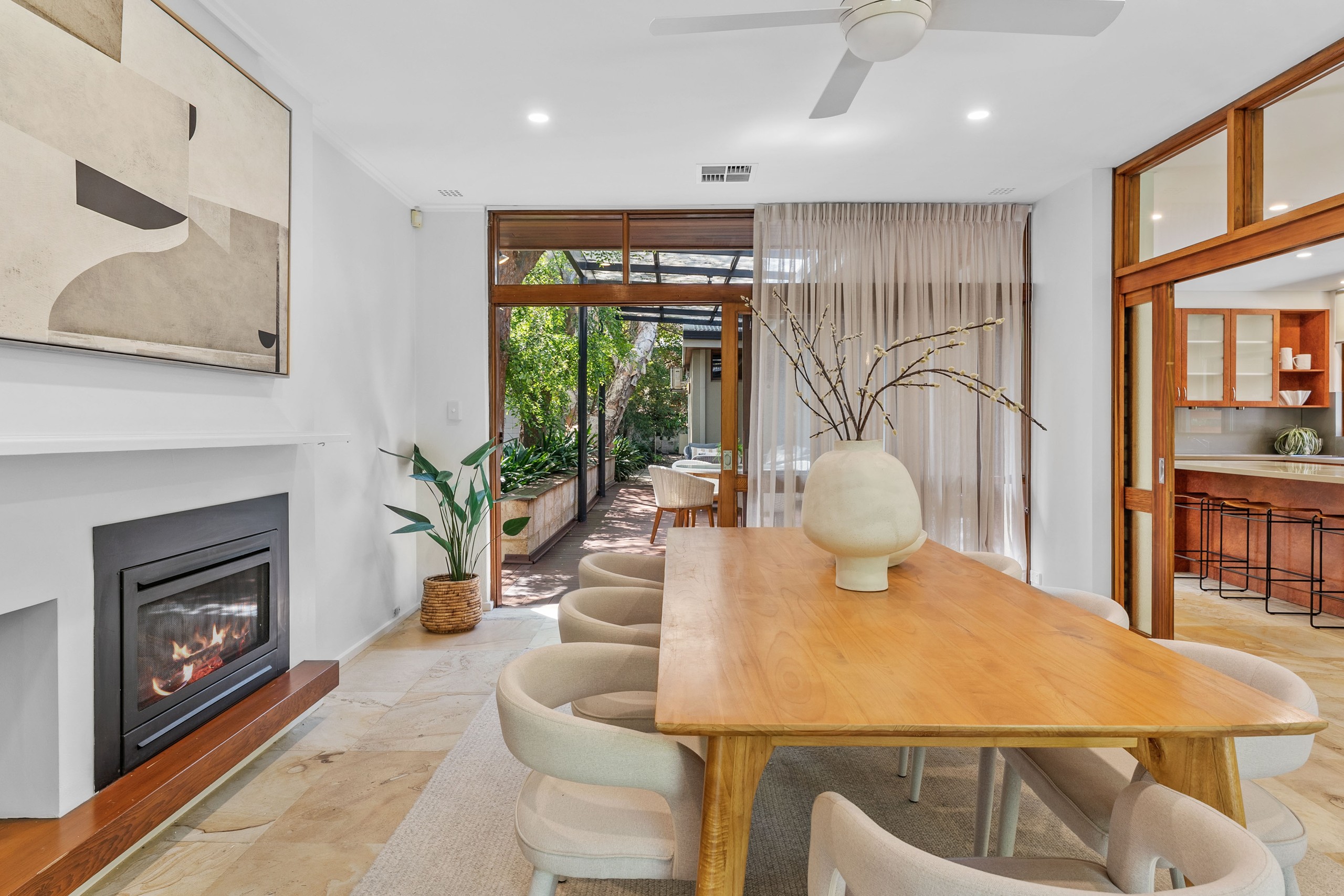Are you interested in inspecting this property?
Get in touch to request an inspection.
- Photos
- Video
- Floorplan
- Description
- Ask a question
- Location
- Next Steps
House for Sale in Peppermint Grove
A Timeless Oasis on Forrest
- 4 Beds
- 2 Baths
- 2 Cars
Additional Information:
More InfoAUCTION: Saturday 25th October 2025 1:00 PM on site (unless sold prior)
Beyond the secure gates lies this character-filled 4 bedroom 2 bathroom sanctuary where stunning lush leafy gardens - masterfully landscaped by Rebecca Haynes - set the tone for something truly special.
Towering trees grace the frontage, while out back a private wonderland unfolds, offering the perfect playground for kids and pets to roam free. Impeccably manicured and utterly serene, this is more than just a home - it's a green oasis where beauty, privacy and family living flourish in harmony.
Step past the double carport and lock-up storeroom through secondary double gates that reveal a shaded front-yard-lawn area, as well as splendid north-facing courtyard that encourages sitting and quiet contemplation.
The main double entry doors reveal a welcoming open-plan family and kitchen area with pleasant views out to the surrounding gardens, shadow-line ceiling cornices, feature down lights, a Heatglo log fireplace heater and double-door access to both the backyard lawn, as well as a huge side deck and entertaining patio that is delightfully shaded at all times.
The modern kitchen itself oozes style in the form of sparkling stone bench tops, an island breakfast bar, double sinks, stainless-steel dishwasher and range-hood appliances and stainless-steel Baumatic cooking appliances - inclusive of a gas cooktop, oven, grill and integrated microwave.
The adjacent dining room is also large in size and is graced by down lights, feature ceiling cornices, its own log-fireplace heater, a fan and access to the alfresco deck (via sliding door) and out to another shaded courtyard, right beside the rear yard.
A massive carpeted master retreat is the obvious pick of the bedrooms with its shadow-line cornicing, north-facing outlook to wake up to, full-height windows that overlook the garden, giant fitted "his and hers" walk-in wardrobe and a large fully-tiled ensuite bathroom - walk-in double shower, toilet, twin stone vanities, backyard access and all.
The minor sleeping quarters has its own double-door access that neighbours a spacious and carpeted lounge room - complete with split-system air-conditioning and full-height north-facing windows, looking out to the entry yard.
In fact, the spare bedrooms all face north with full-height windows - with the huge second bedroom boasting a fan, split-system air-conditioning and a walk-in robe, the third bedroom comprising of a fan and double built-in robe and the fourth bedroom benefitting from open robe space. They are serviced by a stylish fully-tiled main family bathroom with a walk-in shower, a separate bathtub and a vanity basin.
Separate from the bedroom wings are a cloak cupboard, a walk-in storeroom, a powder room with a separate toilet and a well-equipped laundry - featuring broom and storage cupboards, a full-height triple-sliding-door linen press and access out to the central entry courtyard.
Occupying a generous land holding within one of Perth's most prestigious enclaves, this exemplary residence enjoys a setting that's second to none - footsteps away from our shimmering Swan River. Nestled just around the corner from the esteemed Presbyterian Ladies' College, it's also a leisurely stroll to the leafy riverside foreshore reserve and only minutes from the beach, the Royal Freshwater Bay Yacht Club and Peppermint Grove Tennis Club.
With Fremantle, Cottesloe Central, cafés, restaurants and public transport all nearby - plus St Hilda's and North Cottesloe Primary amongst other top schools at your fingertips - this is charming family living at its absolute finest. It's where nature and nurture meet - where every tree whispers "welcome"!
Contact Jody Fewster on 0414 688 988 or jody.fewster@raywhite.com to find out more.
225m²
987m² / 0.24 acres
2 garage spaces
4
2
Additional Information:
More InfoAgents
- Loading...
Loan Market
Loan Market mortgage brokers aren’t owned by a bank, they work for you. With access to over 60 lenders they’ll work with you to find a competitive loan to suit your needs.
