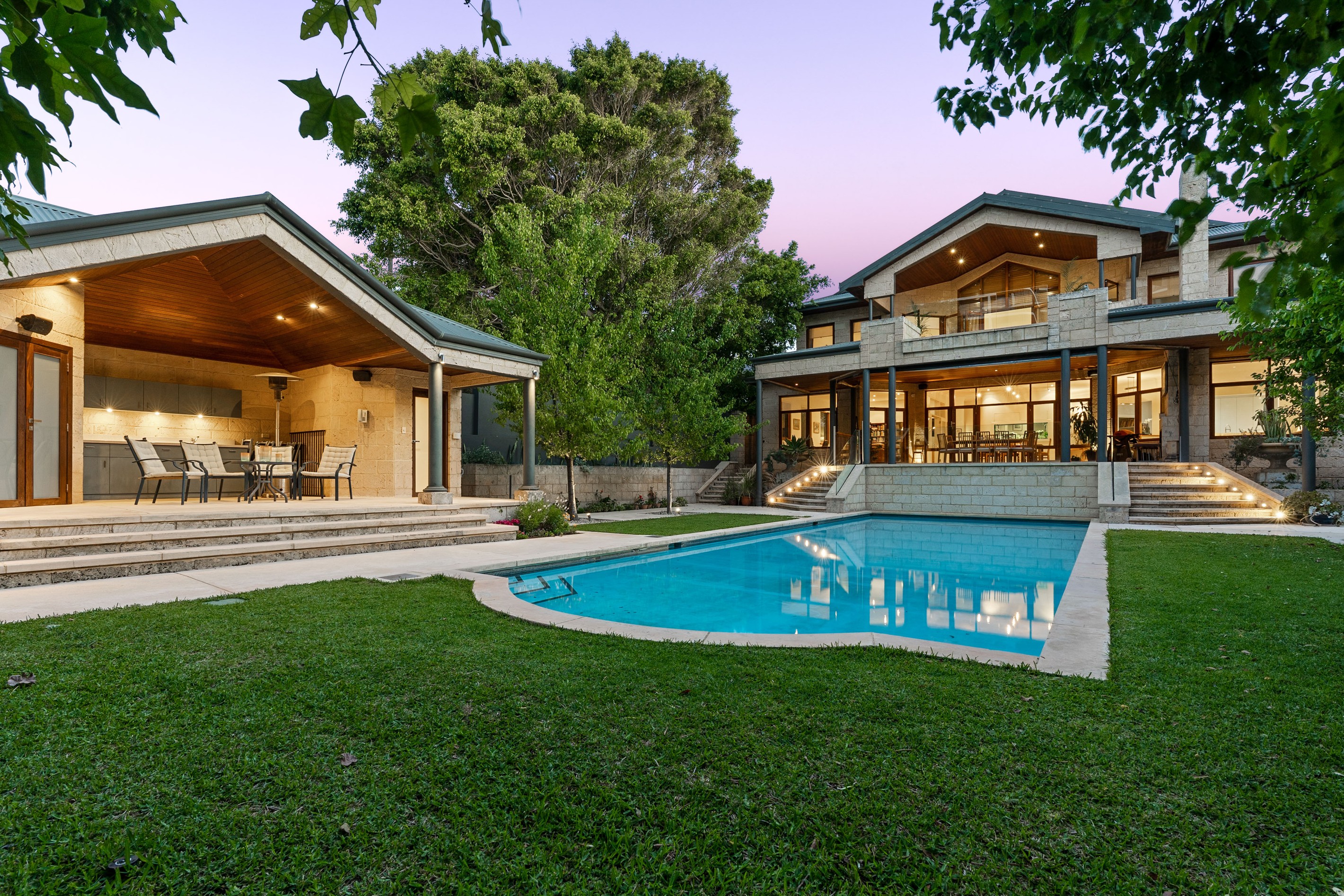Are you interested in inspecting this property?
Get in touch to request an inspection.
- Photos
- Floorplan
- Description
- Ask a question
- Location
- Next Steps
House for Sale in Peppermint Grove
Grand Family Living in Peppermint Grove
- 4 Beds
- 4 Baths
- 4 Cars
Additional Information:
More InfoPerfectly positioned on a generous 1500sqm landholding, this distinguished residence celebrates timeless design, superior craftsmanship and family functionality on a grand scale. A rare combination of elegance, privacy and versatility, it offers an idyllic lifestyle in one of Perth's most sought-after riverside enclaves.
The striking limestone façade and manicured gardens create an immediate sense of presence. Inside, rich timber details, high ceilings and abundant natural light set the tone for refined family living. The free-flowing layout reveals multiple living zones, each thoughtfully connected to the outdoors for effortless entertaining and relaxation.
At the heart of the home lies an expansive open-plan living and dining domain, anchored by a beautifully appointed kitchen featuring premium appliances, bespoke cabinetry and generous preparation space. This central hub spills out to a magnificent covered alfresco terrace, a year-round entertaining haven with a built-in fireplace, timber-lined ceiling and tranquil garden outlooks.
Overlooking the lush lawn, sparkling swimming pool and half-tennis court, the alfresco space invites relaxed family gatherings and endless summer fun. Mature trees provide privacy and shade, framing the pool terrace in natural beauty and serenity.
Accommodation is equally impressive, with four large bedrooms and four bathrooms offering comfort and flexibility for growing families or multi-generational living. The master suite enjoys a peaceful upper-level position, complete with walk-in robe and grand ensuite.
Adding a touch of exclusivity, the home also features a wine cellar, an enclosed glass-fronted workshop ideal for crafts or creative pursuits, and multiple study and living zones for work and leisure. Every detail has been considered to ensure practical living meets luxury.
From sunrise swims to evening gatherings by the fire, this home is designed to enrich daily life, balancing sophistication with genuine warmth and livability.
Ideally located within walking distance of the Swan River, Cottesloe's beaches and prestigious schools, this property embodies the very best of Western Suburbs living-timeless, elegant and deeply connected to its surroundings.
Contact Jody Fewster on 0414 688 988 or jody.fewster@raywhite.com to find out more.
* Chattels depicted or described are not included in the sale unless specified in the Offer and Acceptance.
1,500m² / 0.37 acres
4 garage spaces
4
4
Additional Information:
More InfoAgents
- Loading...
- Loading...
Loan Market
Loan Market mortgage brokers aren’t owned by a bank, they work for you. With access to over 60 lenders they’ll work with you to find a competitive loan to suit your needs.
