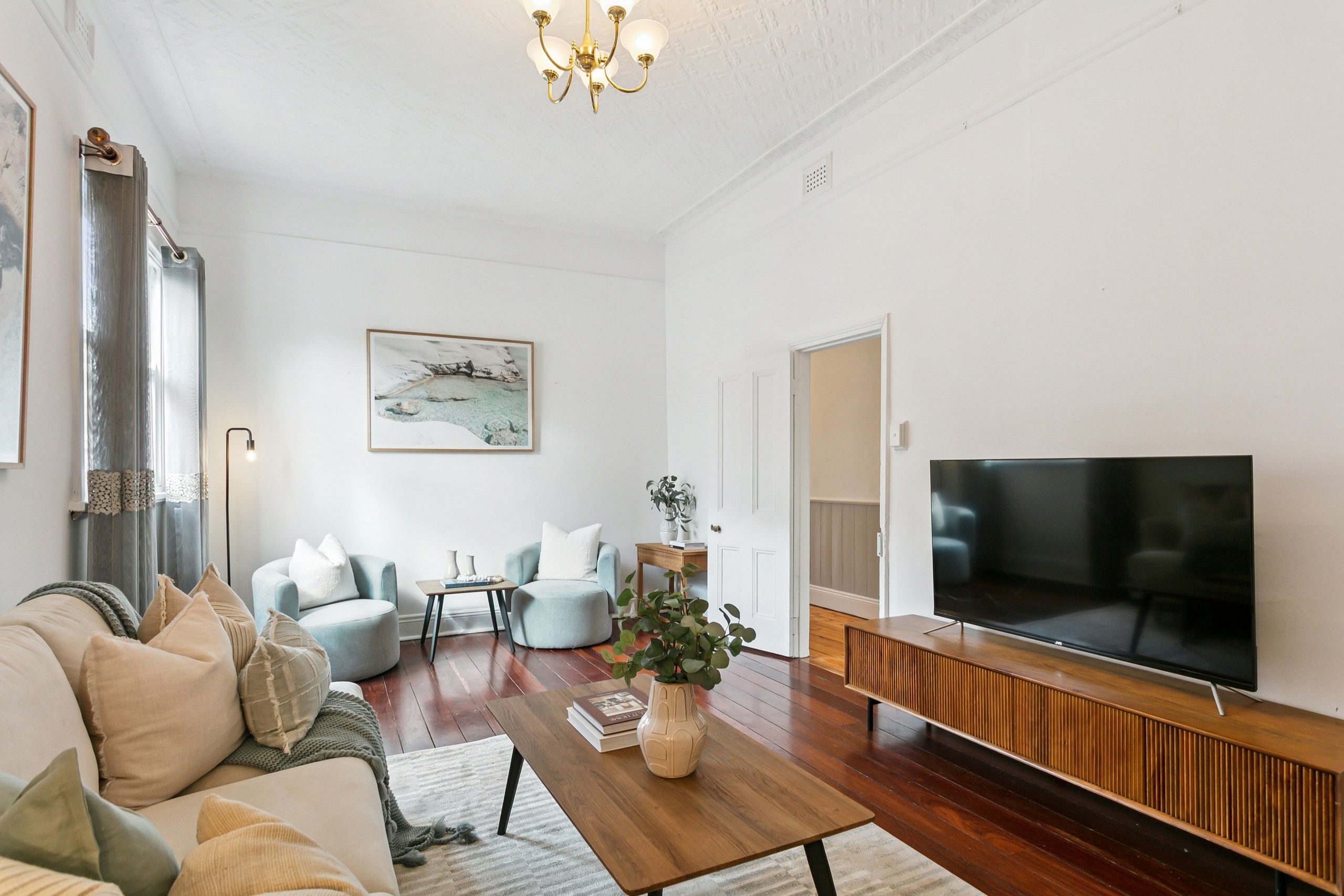Are you interested in inspecting this property?
Get in touch to request an inspection.
- Photos
- Floorplan
- Description
- Ask a question
- Location
- Next Steps
House for Sale in West Leederville
YOUR HEART'S DESIRE!
- 3 Beds
- 1 Bath
- 4 Cars
Additional Information:
More InfoBehind a gorgeous classic white picket fence lies this charming 3 bedroom, 1 bathroom character home, filled with century-old nostalgia and graced by a combination of space and stylish finishes that help encourage easy living in a central and convenient West Leederville location.
The residence's traditional gabled roof and covered front porch create an inviting feel, while the surrounding greenery and mature trees provide a peaceful and private setting for all. High feature ceilings, solid timber floors, picture rails and ceiling roses help preserve the property's original heritage of yesteryear.
A huge master-bedroom retreat at the front of the house features a sash window, split-system air-conditioning, a gas bayonet and a striking corner fireplace. The front second bedroom is also massive, whilst a large third bedroom has a feature corner fireplace of its own.
The spacious central lounge room is kept comfortable all year-round by a split-system air-conditioning unit. The country-style open-plan kitchen and dining area keeps meals separate from conversation, comprising of another split-system air-conditioner, a servery window into the lounge, a storage pantry, double sinks, an original Metters stove, a Chef gas-upright cooker and lovely views out to a sunken north-facing backyard - with lawn, a sitting courtyard under the trees and shade, a large outdoor laundry (with storage and a double wash trough), an outdoor powder room and even an outdoor rain shower. All accompanied by the sounds of chirping local birdlife singing away, up in the surrounding treetops.
Back inside, the separate bathroom defines warmth with its timber-clad walls and ceilings, claw-foot bathtub, separate shower, vanity, toilet and direct access into the living room. There is plenty of scope to add your own personal modern touches and even extend the existing abode, if you are that way inclined. The generous block size would also be perfect for your family's dream masterpiece later down the track, when all of the stars align.
Embrace living mere footsteps away from lush green neighbourhood parks and picturesque Lake Monger Reserve around the corner, with fantastic playgrounds, the freeway, public transport (including the Leederville and West Leederville Train Stations), cafes, restaurants, wine bars, shopping, medical facilities, the city, the coast and top schools - namely the highly-regarded catchment zones for both West Leederville Primary School and Bob Hawke College in neighbouring Subiaco - all only minutes from your front door, in their own right. What a splendid place to call home!
KEY FEATURES:
- 3 bedrooms
- 1 bathroom
- Classic white picket fence
- Entry verandah
- High ceilings
- Solid wooden floorboards
- Large living room
- Separate open-plan kitchen/dining area
- Outdoor patio-entertaining deck
- Spacious and sunken north-facing backyard
- Outdoor laundry
- Separate outdoor powder room and outdoor rain shower
- Beautifully-manicured lawns
- Mature trees
- Potential driveway parking space for between 2-4 cars
- 556sqm (approx.) block
- Built in 1903 (approx.)
OTHER FEATURES INCLUDE:
- Character ceilings
- High feature skirting boards
- Decorative ceiling roses
- Picture rails
- Feature leadlight entry door and rear dining-room panelling
- Split-system air-conditioning
- Gas-bayonet heating
- Instantaneous gas hot-water system
- Side drying courtyard - with a clothesline
- Gated rear lean-to/storage area
- Side-access gate to the backyard
- Weatherboard exterior
LOCATION FEATURES (all distance are approximate):
- 200m walk to Lake Monger Reserve
- 650m walk to West Leederville Primary School
- 750m walk to West Leederville Shopping Centre
- 850m walk to Piccolo's Corner
- 950m walk to West Leederville Train Station
- 1.0km to Leederville Train Station
- 1.3km to Bob Hawke College
- 1.3km to St John of God Subiaco Hospital
- 3.5km to Perth CBD
- 8.4km to City Beach
Auction Terms:
- 5% deposit of purchase price on the fall of the hammer
- Sold 'as is' with no warranties
- Settlement 30 or 45 days
- Please Note: The Seller reserves the right to sell the property prior to the auction and all offers are genuinely invited.
Council Rates: $1,971.02
Water Rates: $1,315.26
110m²
556m² / 0.14 acres
4 off street parks
3
1
Additional Information:
More InfoAgents
- Loading...
Loan Market
Loan Market mortgage brokers aren’t owned by a bank, they work for you. With access to over 60 lenders they’ll work with you to find a competitive loan to suit your needs.
