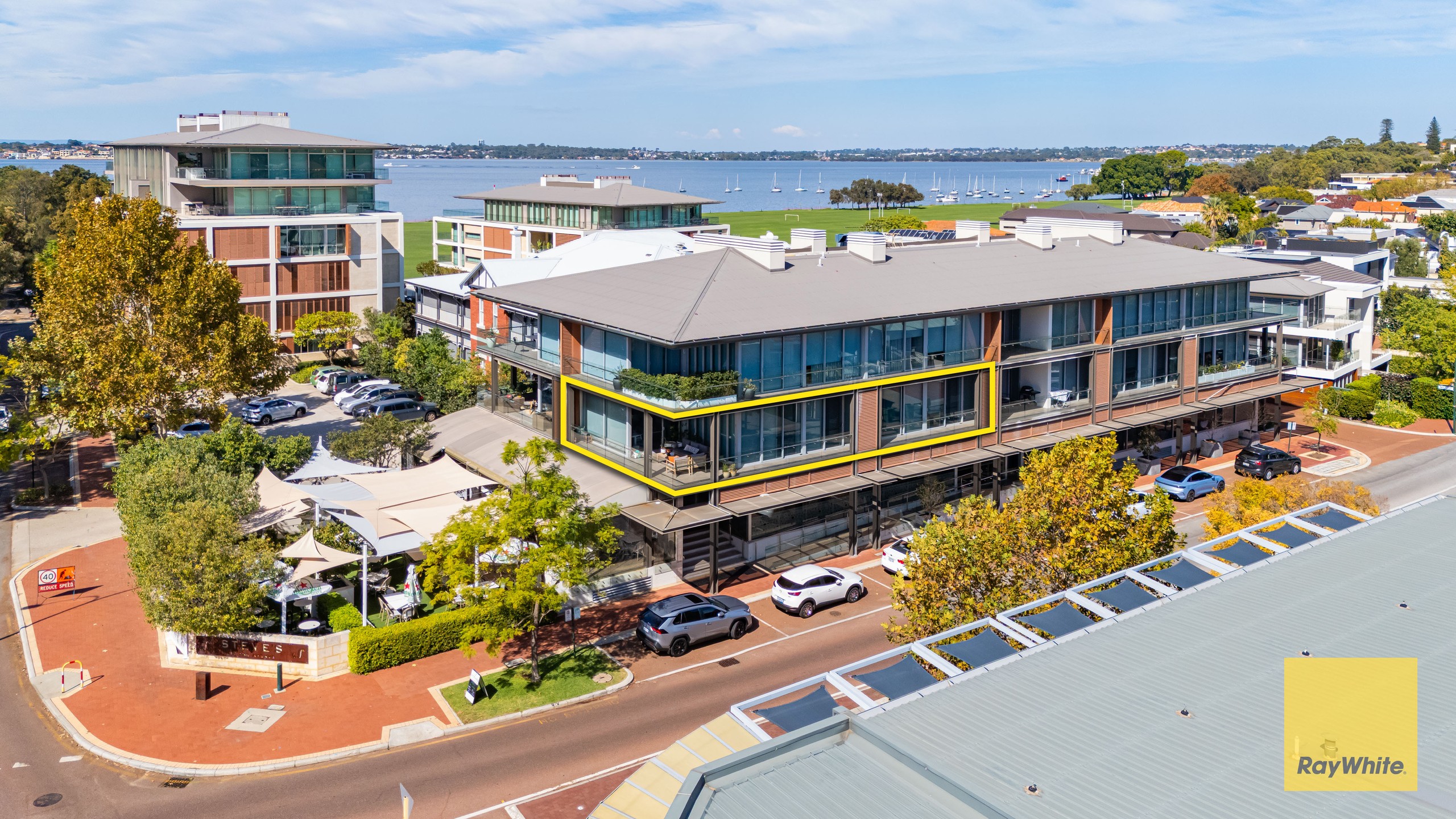Sold By
- Loading...
- Loading...
- Photos
- Description
Perfectly positioned, this stunning executive apartment blends high-end living with unbeatable lifestyle appeal. Just a short stroll to the Swan River foreshore and surrounded by parklands, prestigious schools, and vibrant local amenities, this is a rare opportunity to secure a luxury residence in one of Perth's most desirable riverside locations.
Designed and built to the highest standards, the apartment features three bedrooms, two beautifully appointed bathrooms, and a separate utility room. The second bedroom has been transformed into a spectacular, oversized dressing room, complete with electric block-out blinds, offering boutique-style living and a sense of indulgence.
At the heart of the home is a contemporary chef's kitchen, fully equipped with top-of-the-line Miele appliances and sleek finishes. The light-filled open-plan living area is framed by floor-to-ceiling windows and bi-folding doors that open out to a spacious balcony-ideal for entertaining or relaxing in style.
Apartment Highlights:
- Spacious master suite with private ensuite
- Second bedroom converted to a luxury dressing room
- Dedicated study and full-size utility room
- Designer kitchen with premium Miele appliances
- Expansive living and dining flowing to a large balcony
- Electric block-out blinds, floor-to-ceiling windows
- High-spec finishes and fixtures throughout
Location Perks:
- Just 100m to the Swan River foreshore and parklands
- Walking distance to UWA, Broadway Shopping Centre, and public transport
- Moments from Nedlands Primary School and Nedlands Golf Club
- Surrounded by top-tier dining, bars, and cafes
- Positioned above Steve's Bar & Restaurant with minimal noise intrusion thanks to expert acoustic design
Whether you're seeking a secure lock-and-leave residence or a stylish sanctuary to enjoy the riverside lifestyle, this apartment ticks every box.
Inspect and be impressed - your new lifestyle starts here.
The apartment is leased out until 30/06/2025 for $1,100 per week.
* Floor plan available on request
* Chattels depicted or described are not included in the sale unless specified in the Offer and Acceptance.
209m² / 0.05 acres
2 garage spaces
3
2
