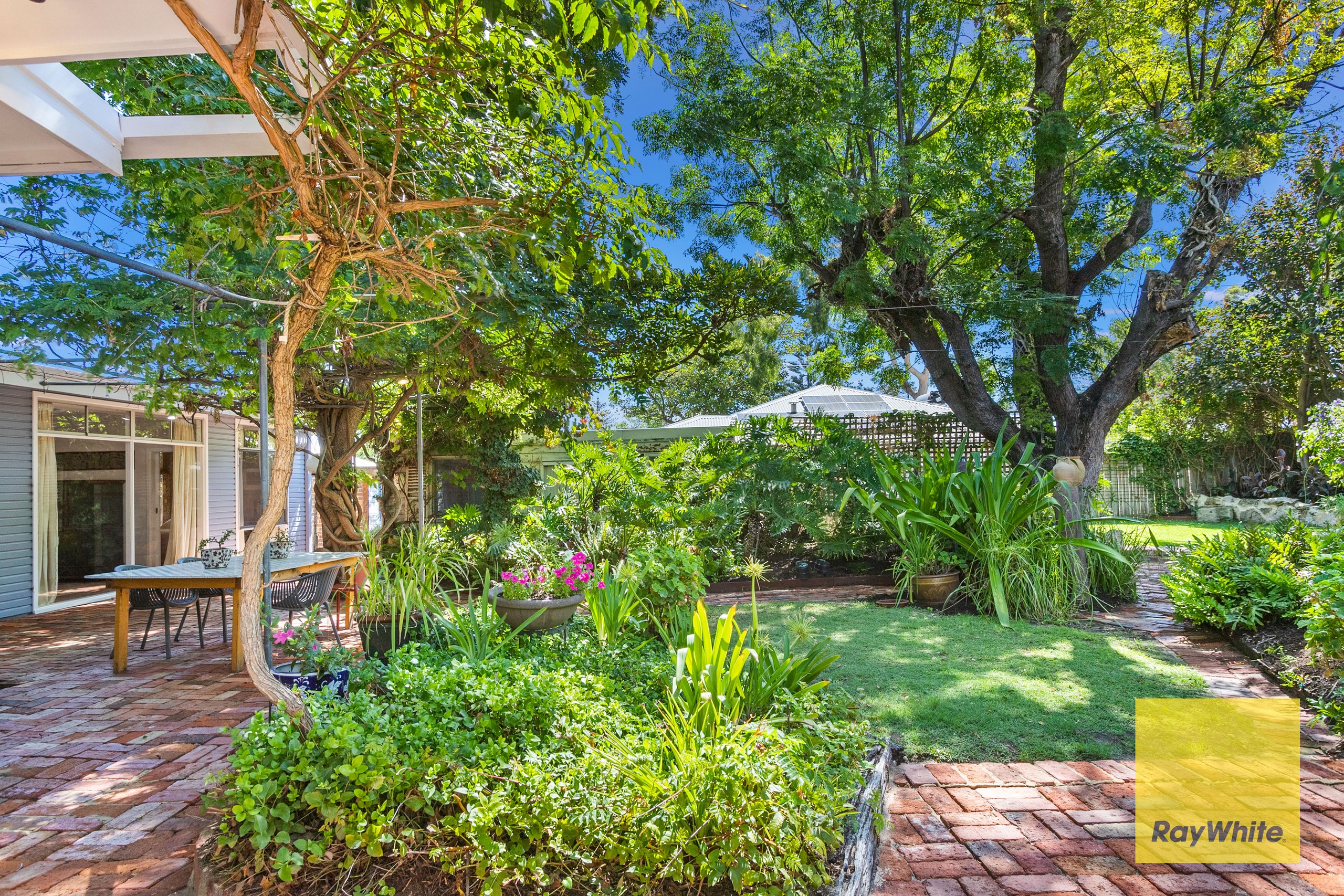Sold By
- Loading...
- Photos
- Floorplan
- Description
House in Swanbourne
Charming 1914 Home on 1012m² in Prime Swanbourne Location
- 5 Beds
- 2 Baths
- 6 Cars
Additional Information:
More InfoNestled on a sprawling 1012sqm north-facing block surrounded by mature, towering trees, this iconic home effortlessly blends old-world charm with a sophisticated architect-designed renovation.
Situated in the highly sought-after Swanbourne precinct, known for its grand homes and expansive parklands, this rare gem is only minutes away from the upcoming Daisies Café Swanbourne, Scotch College, the Claremont Crescent shopping precinct, Cottesloe Beach, and public transport.
The property features an independent artist's studio, an original workshop, and lush garden surrounds, offering ample opportunity to restore and enhance the home's existing grandeur into something truly extraordinary.
Built in 1914 on an elevated, tree-canopied site, the original residence celebrates classic period details such as soaring ceilings, rich jarrah floors, sash windows, and leadlight accents, beautifully contrasted by bespoke custom wallpapers. These charming features extend through the many multi-purpose rooms, where the creative owners lived joyfully for over six decades.
The front sitting room offers views over the porch and could easily be transformed into a grand master suite. The room also features an original fireplace and built-in storage. Other bedrooms lead to cozy nooks and alcoves, perfect for use as dressing rooms, libraries, or writing spaces.
An independent entry from the front porch opens to one of the secondary bedrooms, complete with a built-in wall bed and ample surrounding storage.
The main entrance to the home is via a charming courtyard, where a stunning antique timber door opens to reveal a magnificent architect-designed rear extension. A wall of large picture windows and sliding doors flood the open-plan living and dining area with soft northern light, offering views of the lush gardens, a brick-paved terrace, and a vine-draped canopy.
The guest bedroom is discreetly hidden behind a sliding door and enjoys serene views of the garden. The modern kitchen, framed by glass and sharing the same beautiful northern light, features oak floors, a large marble island bench, stainless steel countertops, and custom sea-foam cabinetry, seamlessly blending with the outdoors.
Beyond winding brick pavers, centennial trees, and garden beds, you'll find a double-brick, architecturally designed studio, perfect for conversion into an independent dwelling. The studio is bathed in natural light through stunning double-height cathedral-style windows, and is equipped with timber vaulted ceilings, a sink, and a ceiling fan.
Features:
- Magnificent home (circa 1914)
- Vast tree-shaded (1012sq m) allotment adjacent to a church site
- North-facing rear living
- Extra high ceilings
- Jarrah floors
- Sash windows
- Elevated front veranda
- Discreet courtyard side entrance
- Antique timber front door
- Quad casement windows with leadlight detail
- Bespoke custom wallpapers
- Grand architect designed open-plan living & dining, gas wood fire
- Modern architect-designed kitchen
- Primary bathroom with tub
- Laundry, shower & powder-room
- Enchanting verdant gardens & terrace
- Workshop (powered) & drying court
- Independent, double-brick, architecturally designed studio/dwelling
- Independent access to front bedroom
- Original fireplaces
- Split-system air-conditioning units & fans
- Reticulated gardens
- Generous front driveway
- Regular bus service via Shenton Road
Location:
- 180m to soon-to-be-opened Daisies Cafes Swanbourne
- 300m to Scotch College
- 350m to IGA Local Grocer & Claremont Crescent
- 550km to Swanbourne Train Station
- 600m to North Street Store
- 750m to Allen Park
- 1km to Swanbourne Primary School
- 1.1km to Claremont Quarter
- 1.2km to Lake Claremont Nature Playground & Golf Course
- 1.5km to North Cottesloe Primary School
- 1.7km to Cottesloe Beach
- 2.4km to Boatshed Market
- 9.3km to Fremantle
Contact Deborah Brady on 0405 570 903 for further information.
315m²
1,012m² / 0.25 acres
3 garage spaces and 3 off street parks
5
2
